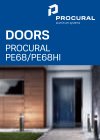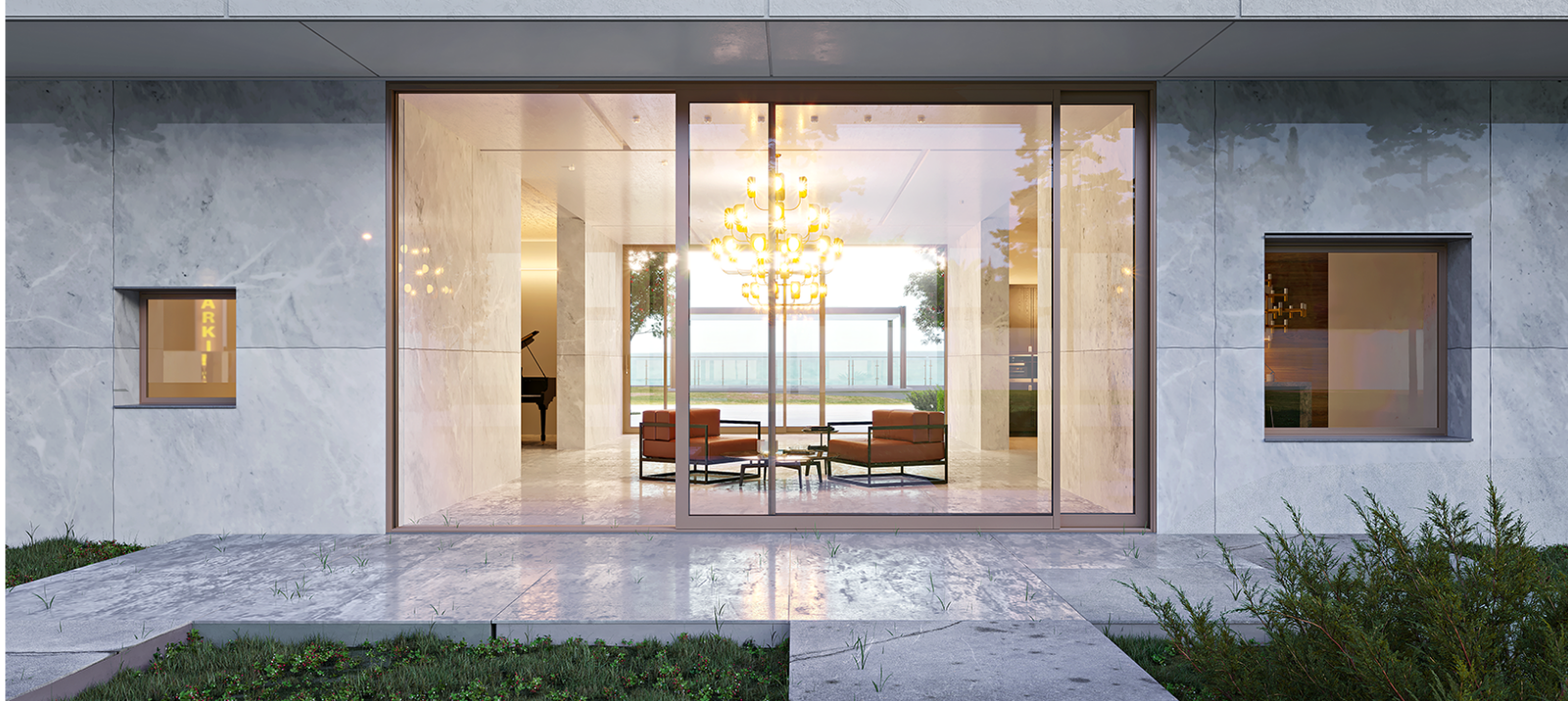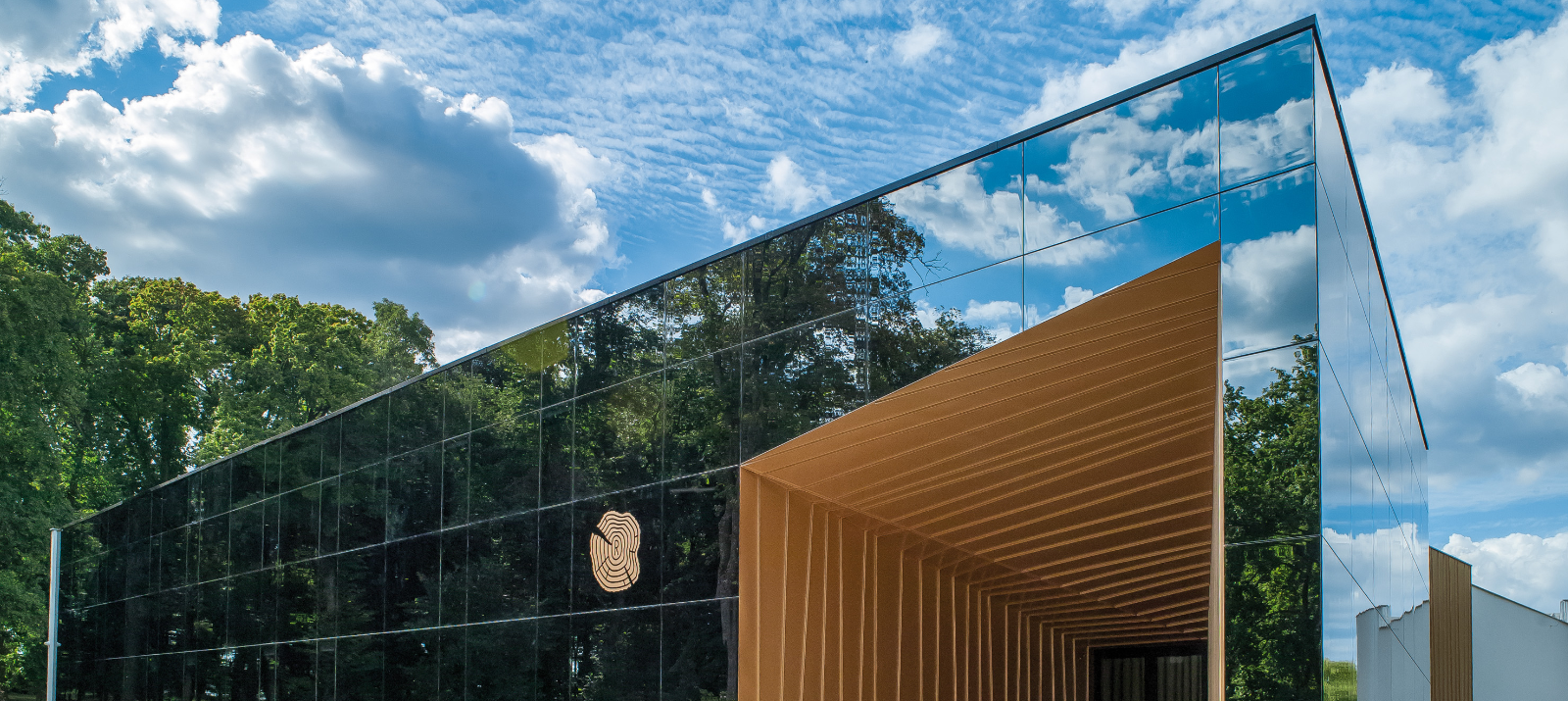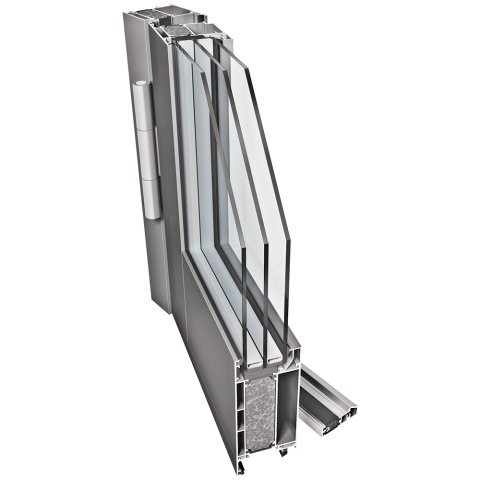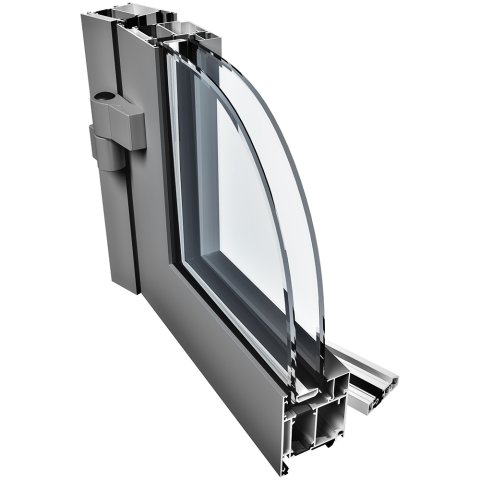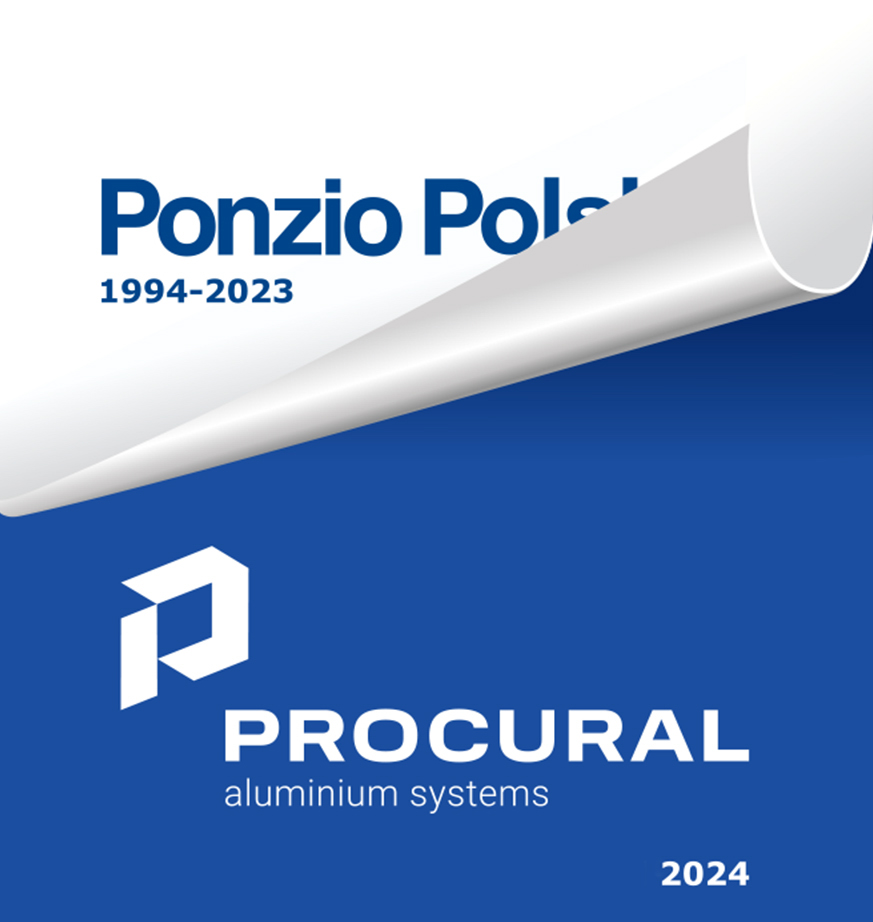PROCURAL PE68/PE68HI doors
- Characteristics
- Technical parameters
An insulated, three-cavity profile system designed for the construction of doors.
- coplanar construction (frame-leaf gap - 18 mm)
- Euro groove glazing beads
- profiled 24 mm thermal breaks
- doors easily incorporated in window sets due to special modifier profiles
- DGUs and TGUs up to 51 mm thick can be used
- door leafs flush with the frame
- large-dimension constructions possible
- wide variety of corner joint solutions
- profile bending available
- wide range of available hardware
- different thermal insulation variants with different insulation inserts: PE68+, PE68HI
- Aluminium profiles EN AW-6060 in acc. with EN 573-3, T66 temper in acc. with EN 515, Al Mg Si 0,5 F22 in acc. with DIN 1725 T1, DIN 17615 T1
- Gaskets EPDM synthetic rubber in acc. with DIN 7863 and ISO 3302-01,E2
- Frame depth 68 mm
- Leaf depth 68 mm
- Maximum sash dimensions W 1350 x H 2500 mm
- Maximum sash weight 210 kg
- Filling Glass panes, IGUs or non-transparent panels, thickness: 13 - 51 mm
- Air permeability class 3
- Watertightness class 8A
- Resistance to wind load class C2/B3
- Thermal insulation
for PE68: Uf from 2,1 W/m2K, Ud from 1,13 W/m2K (W 1230 x H 2180 mm, Ug = 0,5 W/m2K, triple glazing);
for PE68HI: Uf from 1,8 W/m2K, Ud = 1,06 W/m2K (W 1230 x H 2180 mm, Ug = 0,5 W/m2K, triple glazing).
- Surface finish methods PE powder coating in acc. with Qualicoat requirements, wide selection of RAL colours; natural and colour anodising in acc. with Qualanod requirements; wood effect coating – surface finish fulfilling high anti-corrosion requirements
- Resistance to burglary class RC2, RC3 in acc. with EN 1627
- Approvals and quality certificates
Type testing in acc. with EN 14351-1 + A1
Cross-sections
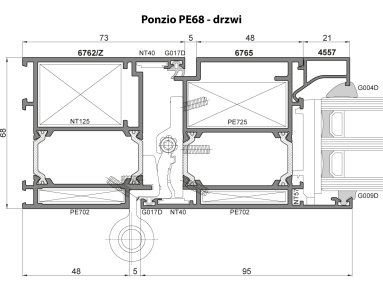
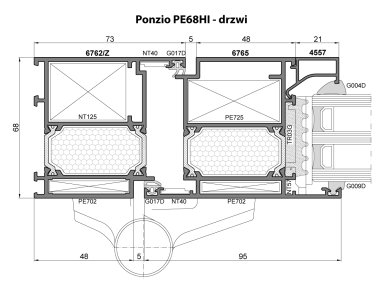
Advertising materials
