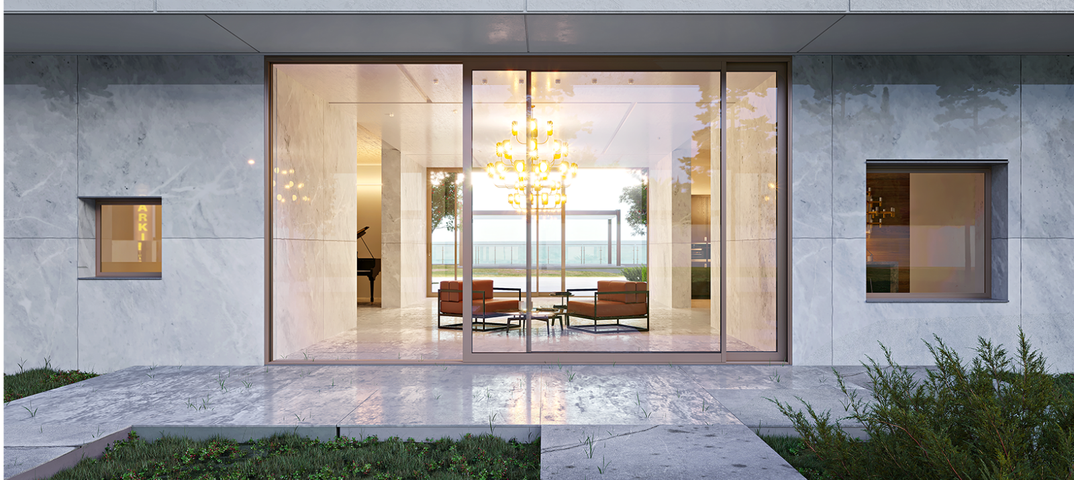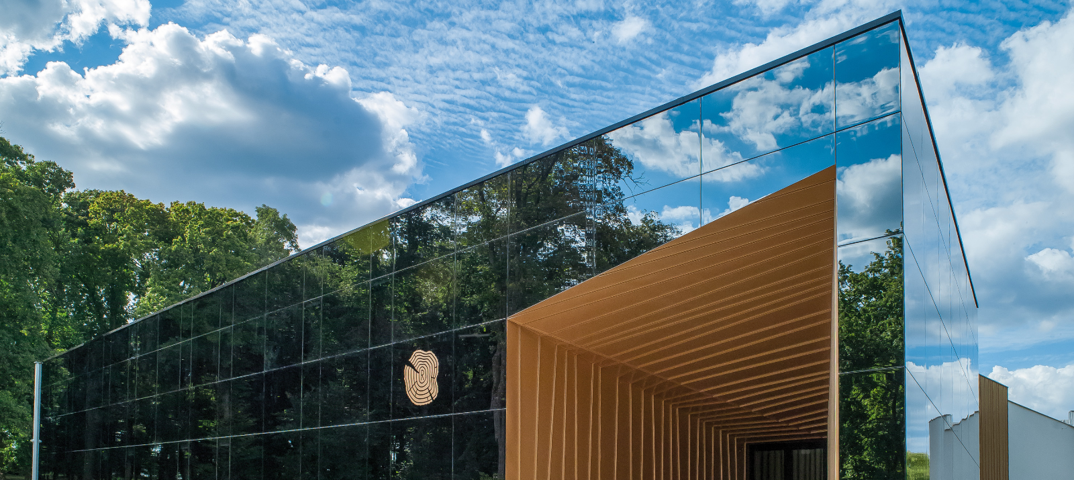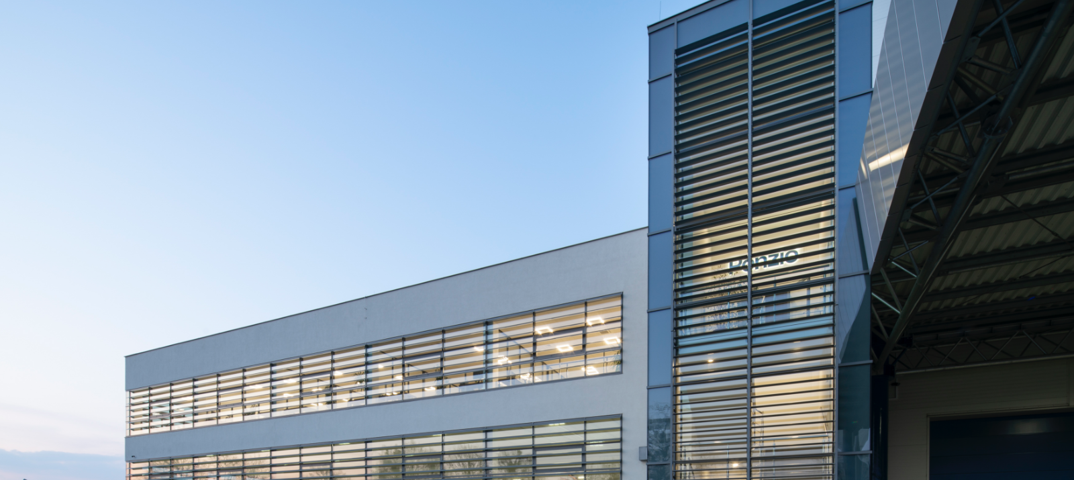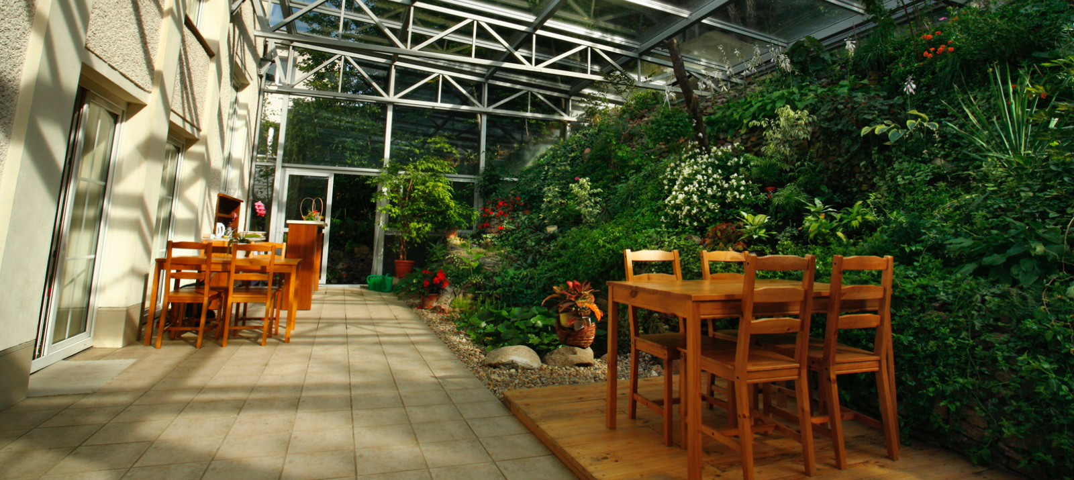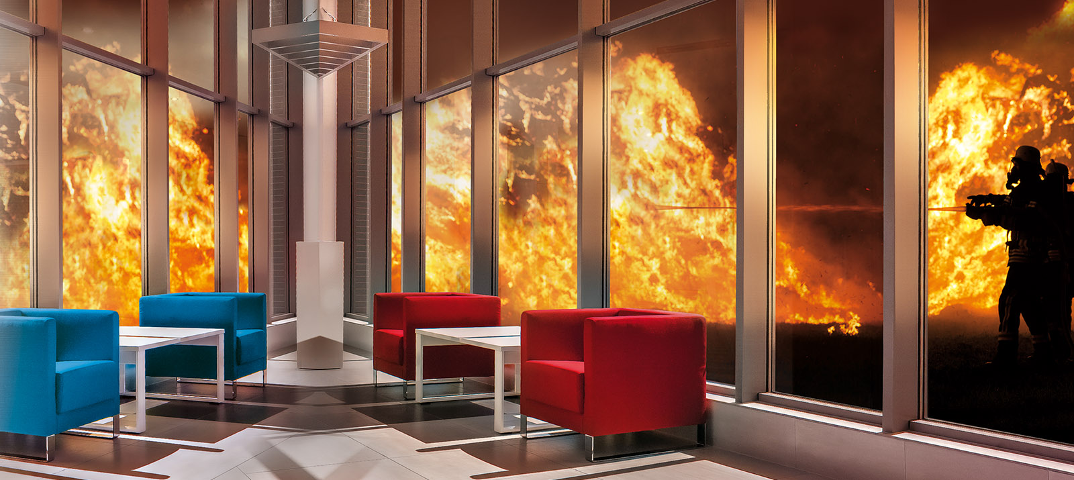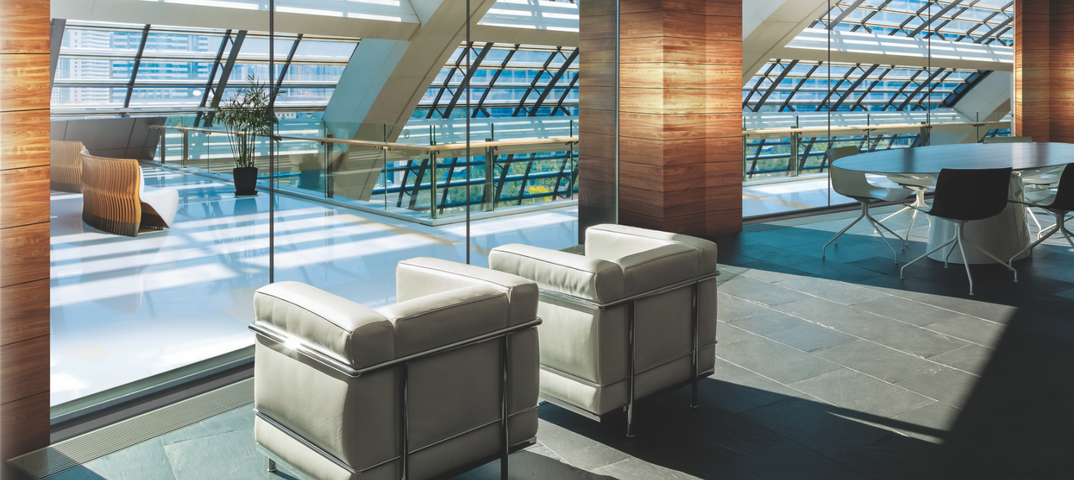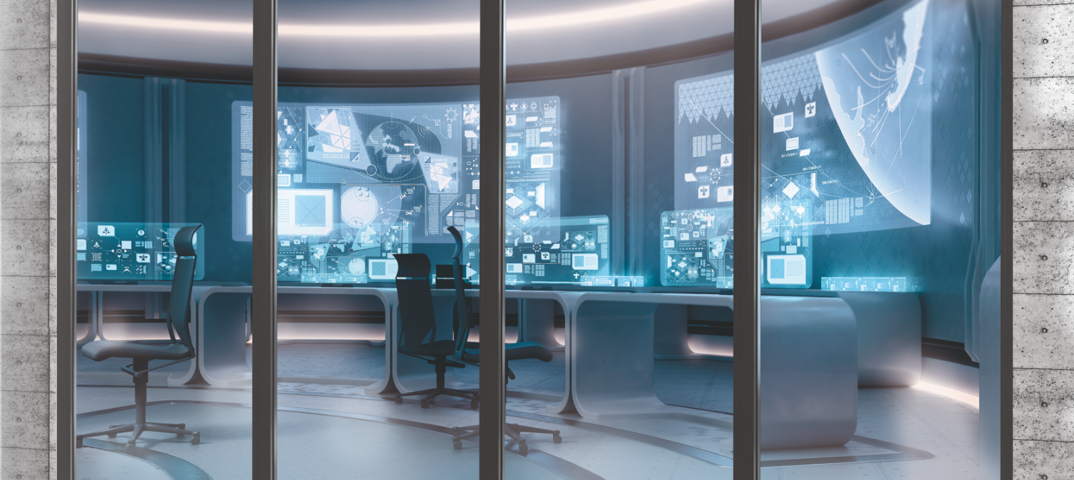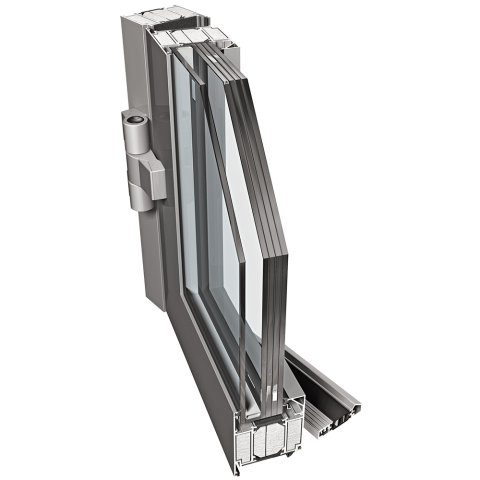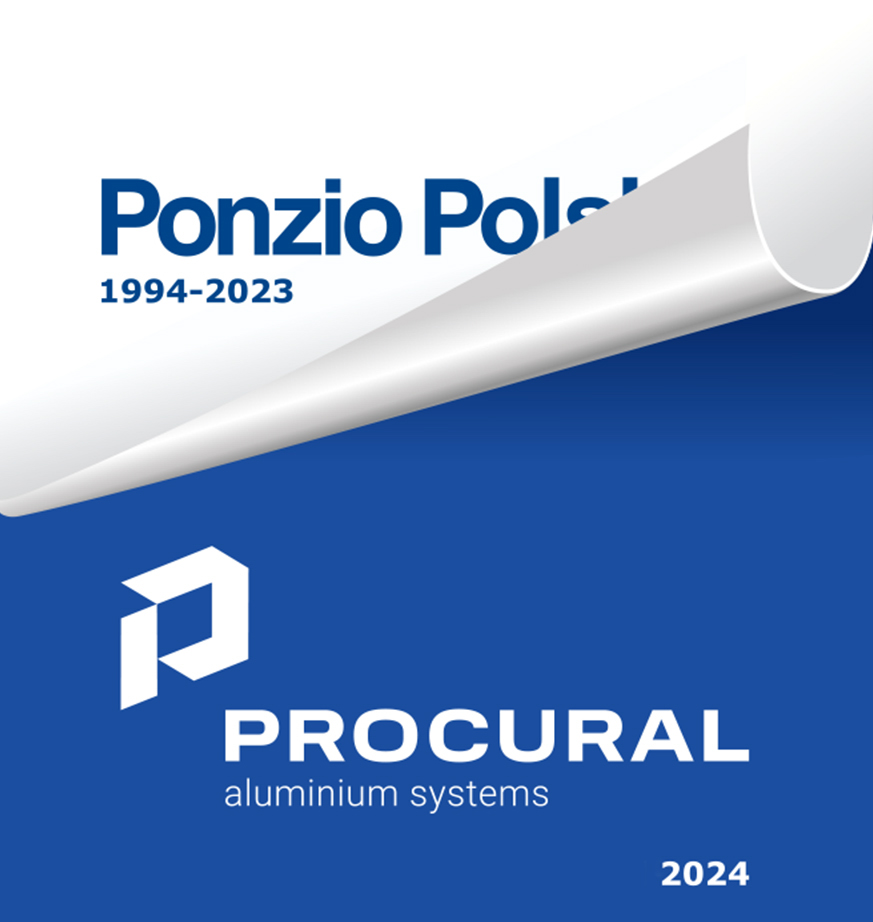PROCURAL PE78EI DESIGN LINE class EI60
- Characteristics
- Technical parameters
A three-cavity profile system designed for the construction of internal and external fire barriers.
Characteristics
- innovative glazing method glazing beads only on one side - glass surface nearly level with profile face on the other side
- shortened prefabrication and assembly times in comparison with two-glazing-bead systems
- easier glazing with adjustable glazing supports
- intumescent tape secured against detachment by special grooves
- wide variety of possible door leaf designs
- large dimension structures available
- smoke control structures available
- may be joined with EI30 and EI90 fire-resistant structures - identical profile depth (78 mm)
- may be joined with El120 fire-resistant structures using modifier profiles
- may be used for the construction of internal doors as exits and on evacuation routes
- covered by a fire resistance Classification and a National Technical Assessment
- Aluminium profiles EN AW-6060 in acc. with EN 573-3, T66 temper in acc. with EN 515
- Frame depth 78 mm
- Leaf depth 78 mm
- Filling fire resistant glass panes, IGUs: EN 1279-1, EN 1279-5, non-transparent panels: in acc. with the National Technical Assessment, fire resistance Classification; 20 - 62 mm
- Sound reduction with 17 mm fire resistant glass pane: RA1 - 35 dB, RA2 - 35 dB, RW - 37 dB
- Smoke control class Sa and S200 in acc. with EN 13501-2
- National Technical Assessment
ITB-KOT-2017/0351 - "PROCURAL PE78EI internal fire resistant and/or smoke control doors, fire resistant windows and internal and external fire resistant partitions kit made of aluminium profiles with thermal breaks"
- Approvals and quality certificates
Classification Reports for external doors certified in acc. with EN 16034 and EN 14351-1+A2
Cross-sections

Advertising materials
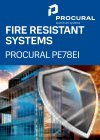
PROCURAL PE78EI
Fire resistant systems PROCURAL PE78EI


