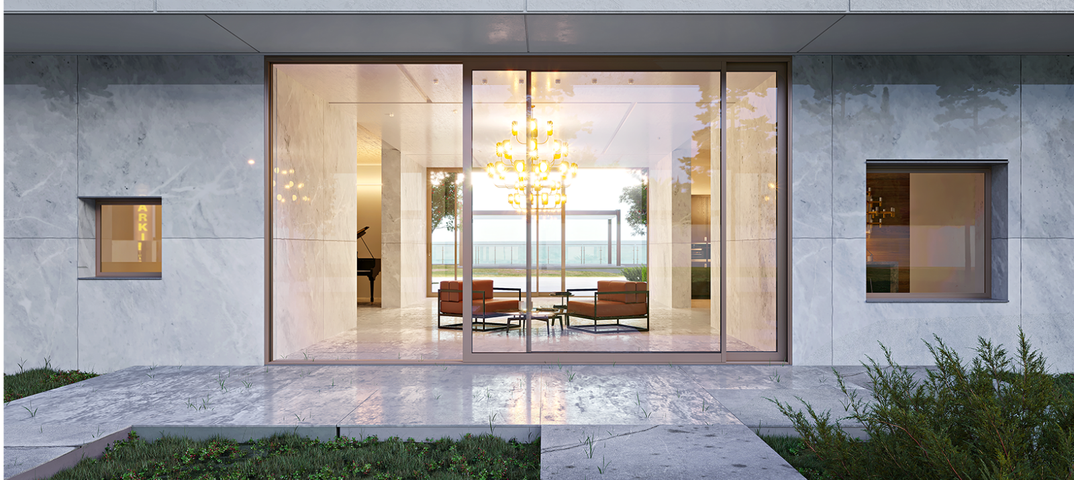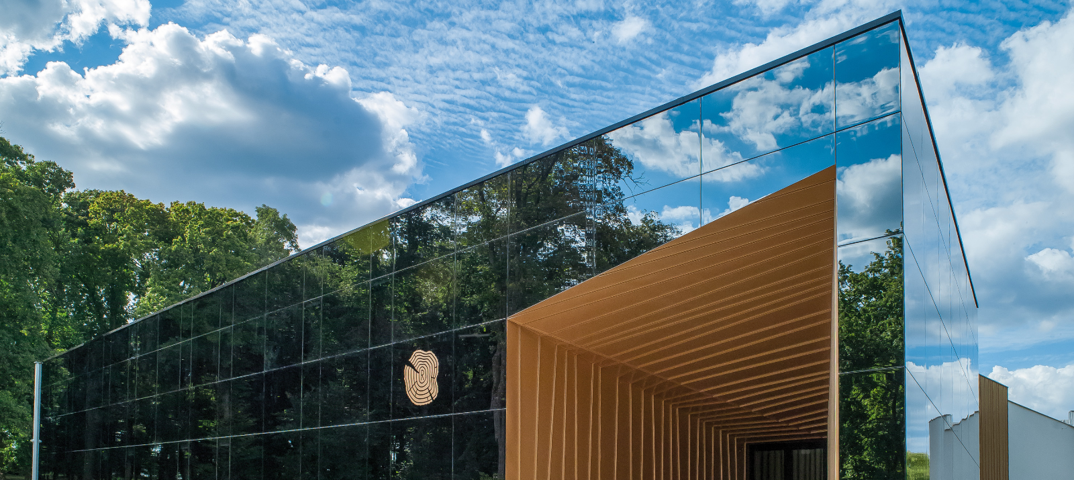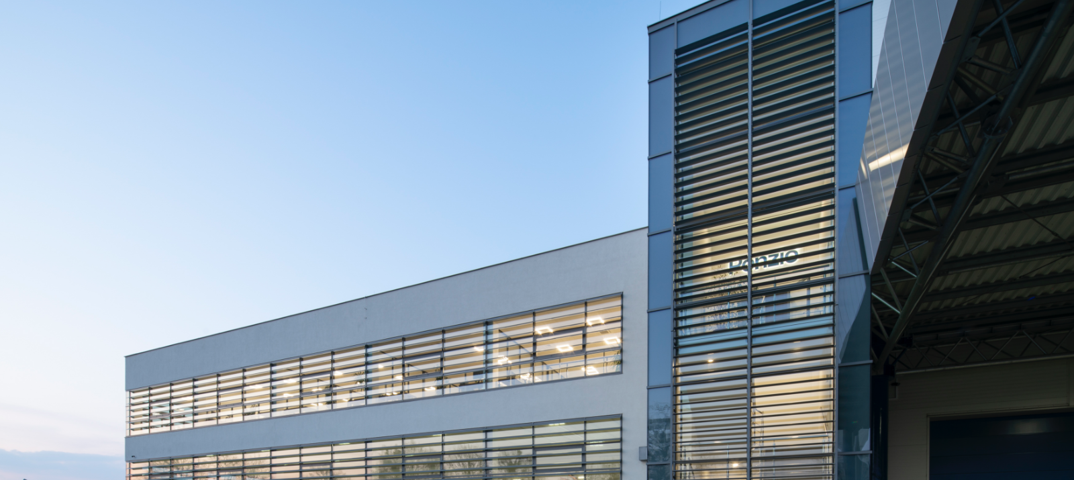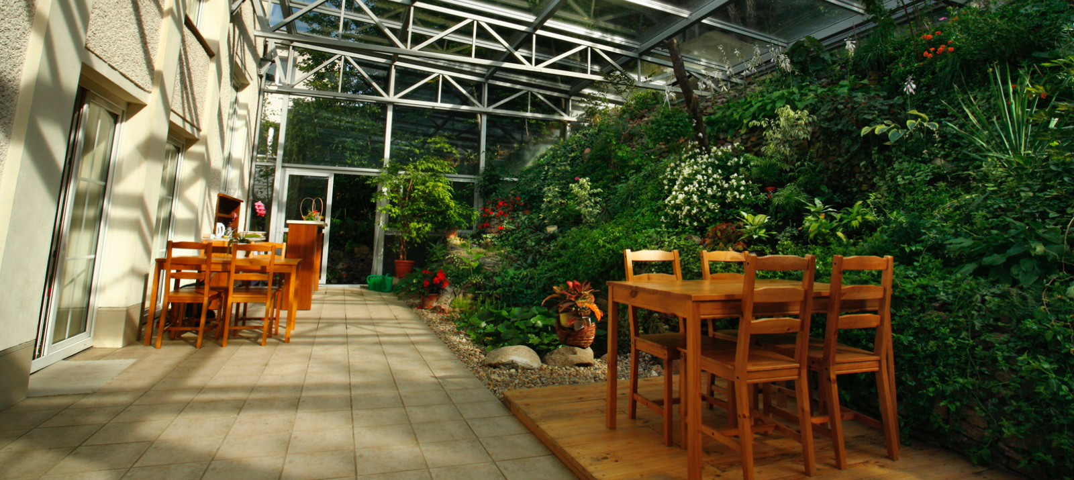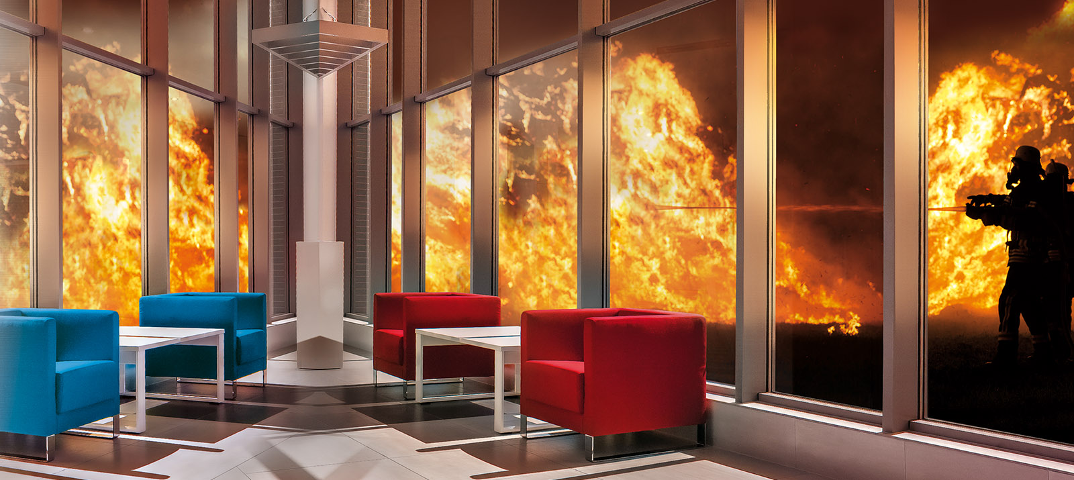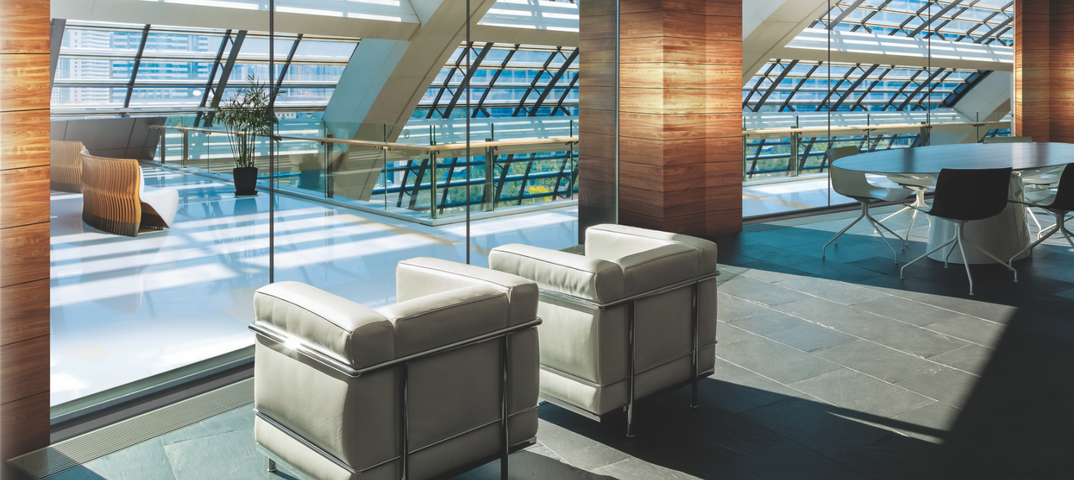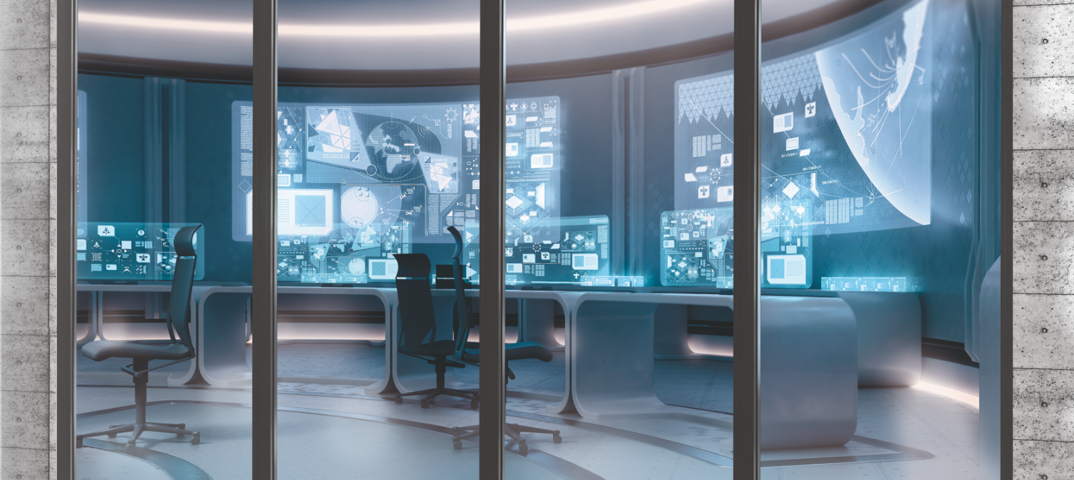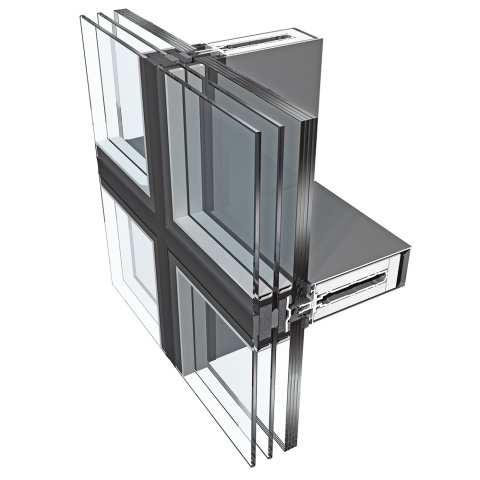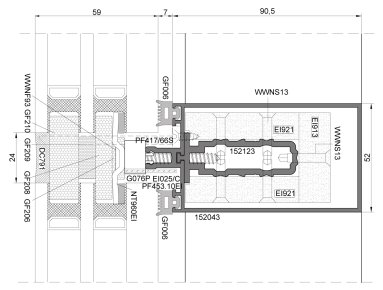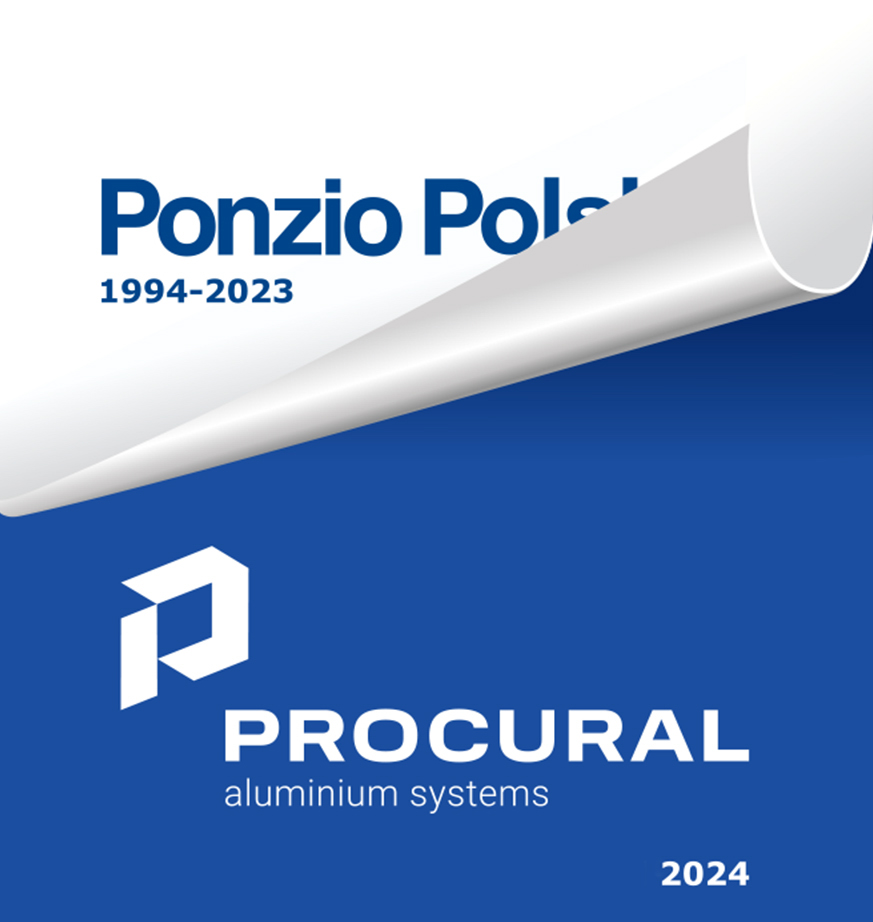PROCURAL PF152ESG class EI30
- Characteristics
- Technical parameters
An EI30 fire-resistant mullion-transom curtain wall system (point glass fixing method variant)
Characteristics
- smooth external surface of the curtain wall
- shortened assembly time due to rotating glazing supports
- silicone joint between glazing units offers a tight and elegant finish
- intumescent tapes protecting thermal spacers and sealing the joint between the structure and glazing units
- mullion profile depth 85-196 mm
- transom profile depth 91-201 mm
- DGUs and TGUs may be used
- unlimited structure width and height
- EI30 structures using fire-resistant drywall inserts
- angled curtain walls with glazed or non-transparent corner solutions possible
- Aluminium profiles EN AW-6060 in acc. with EN 573-3, T66 temper in acc. with EN 515
- Mullion and transom depth mullions: 85 - 196 mm, transoms: 91 - 201 mm
- Mullion and transom width 52 mm
- Filling fire resistant IGUs or non-transparent panels 37-75 mm
- Air permeability class AE 2100
- Watertightness class RE 2700
- Classification 1561/19/R118NZP/ENG + annex 1561/20/R136NZP/ENG + annex 1561/21/R143NZP/ENG
- Approvals and quality certificates
- classification no LZE04-01561/19/R126NZE/EN
- 01561/16/R83NZP "Assessmment of fire spread across PROCURAL PF152 curtain walls and glazed roofs"
- 1561/19/R118NZP/ENG + annex 1561/20/R136NZP/ENG + annex 1561/21/R143NZP/ENG "Classification of fire resistance of curtain walls in full configuration and in part configuration of PROCURAL PF152 system of PROCURAL Sp. z o. o."


