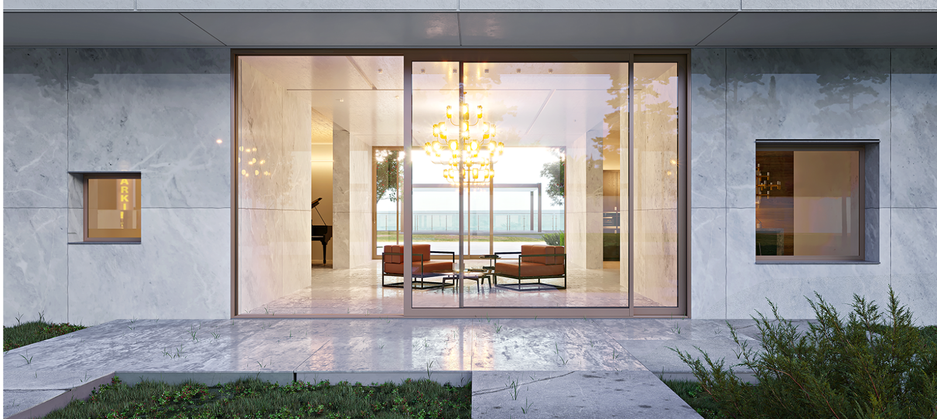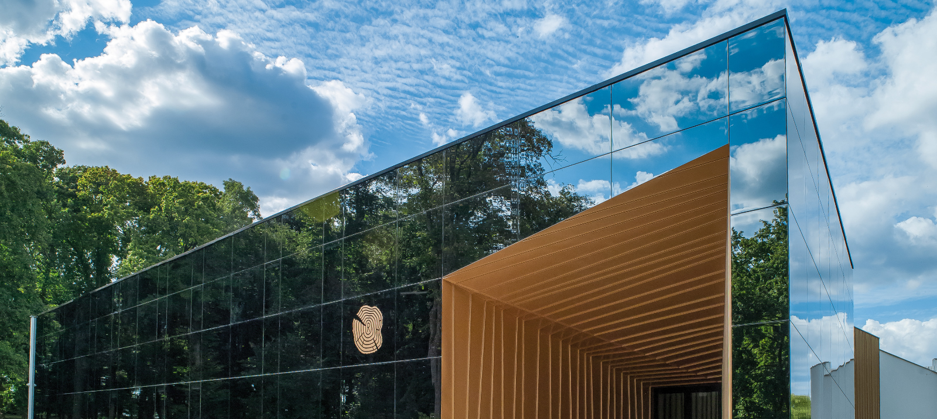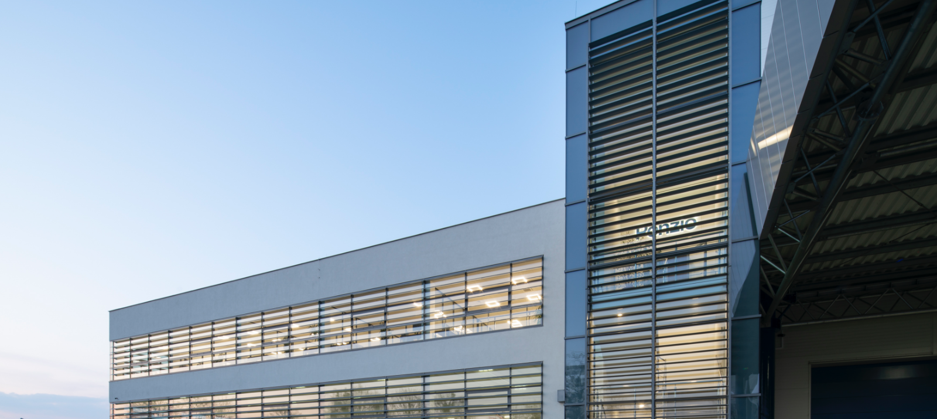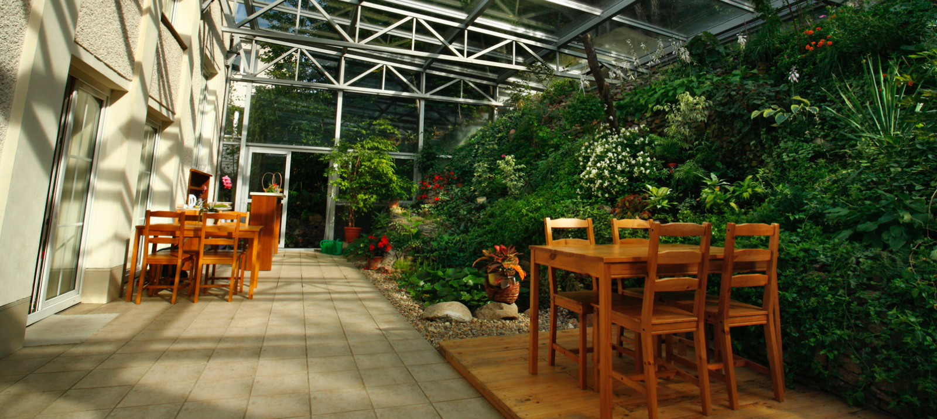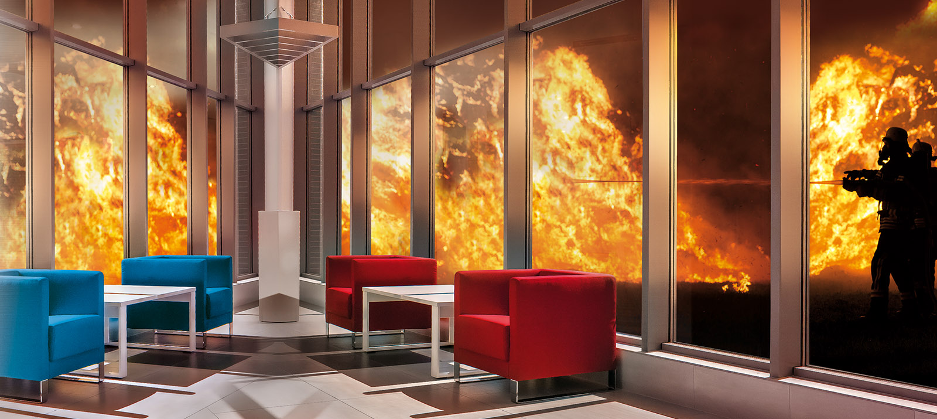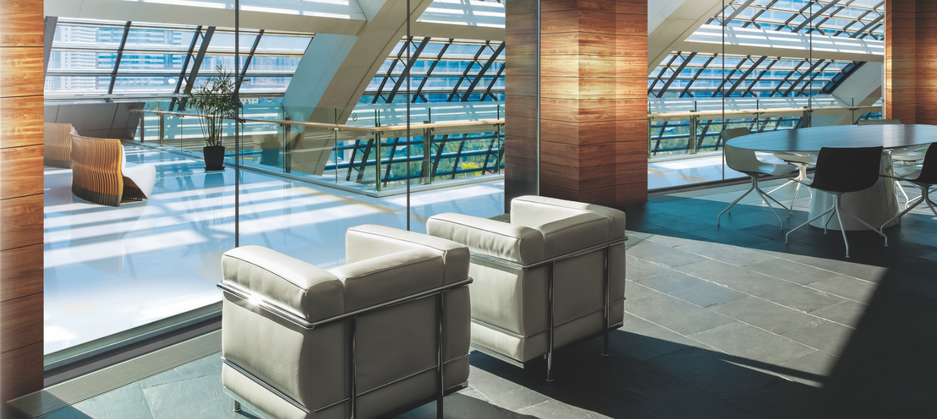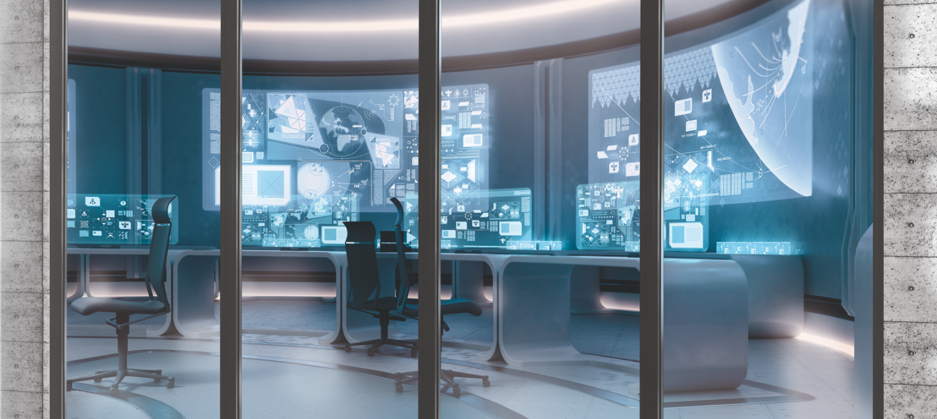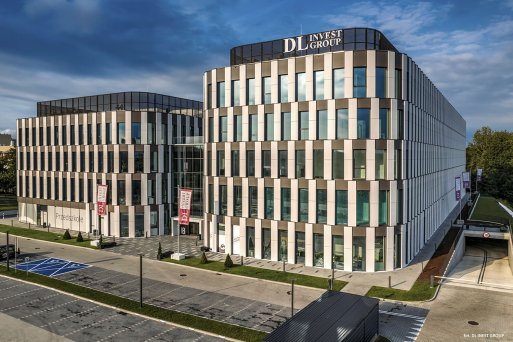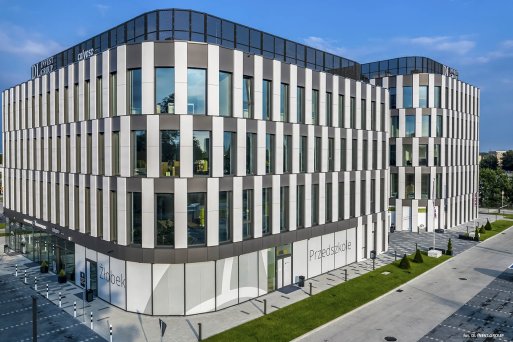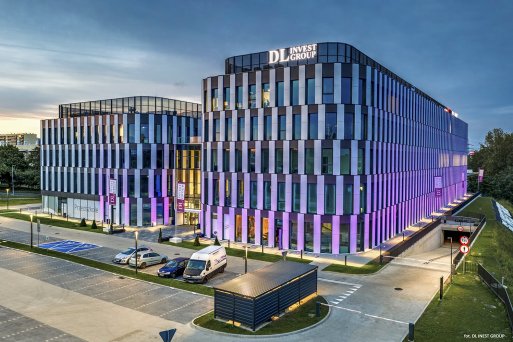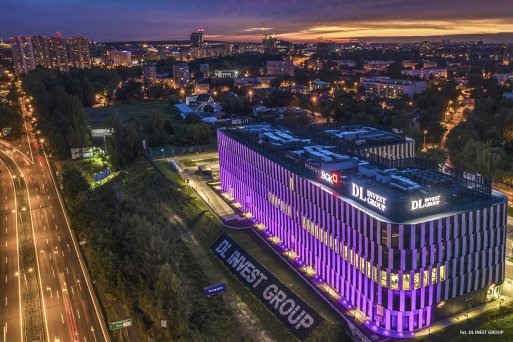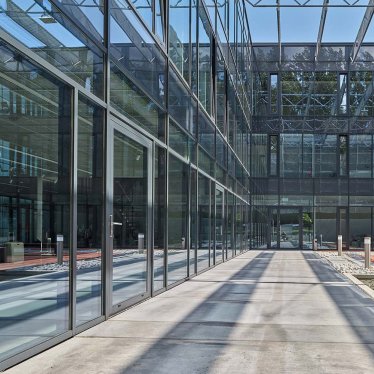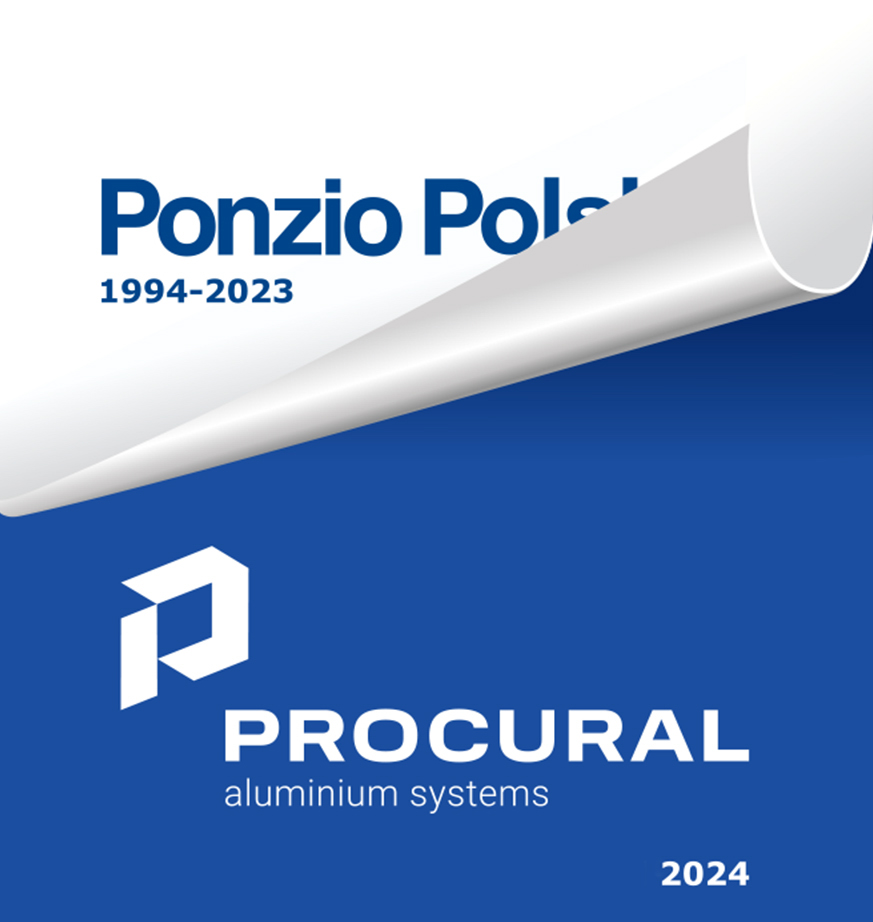DL PIANO
Information
Building type
Energy efficient buildings
Location
Katowice, Poland
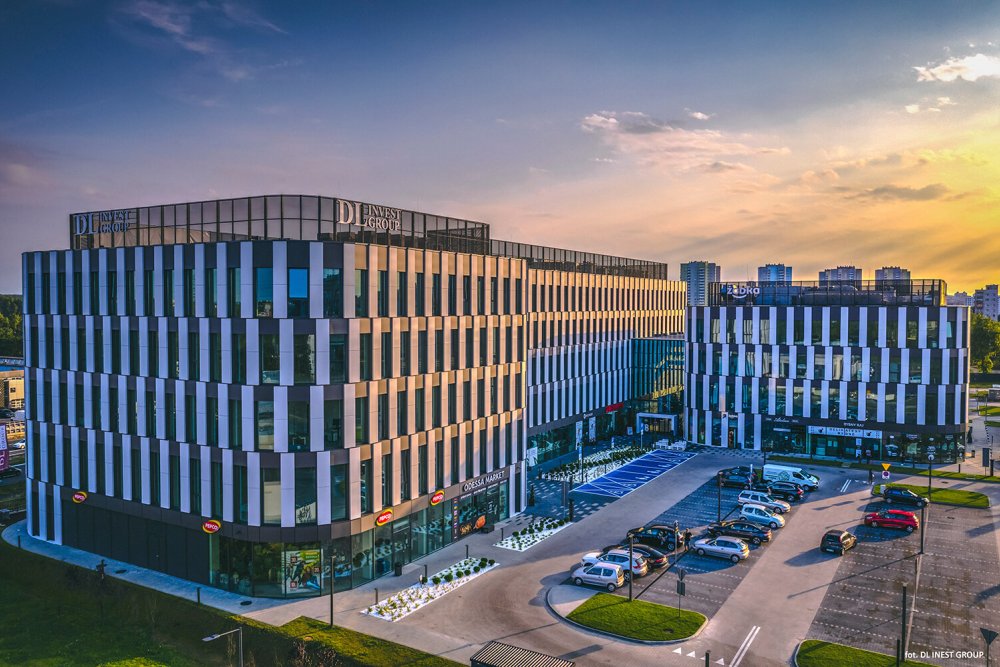
Information
Building type
Energy efficient buildings
Location
Katowice, Poland
DL PIANO is a mixed use office and commercial building. It consists of two parts: four- and five-floor buildings joined by a single-floor connector. The building fulfils the requirements of Class A+ office buildings and it has been designed and constructed in accordance with the BREEAM certificate guidelines.
The façade is the first thing that attracts attention. The unique rhythm of its elements harks back to the changes affecting Katowice as well as the dynamics of city life. The similarity to a piano keyboard is not accidental, as it refers to the musical character of the city.
Two types of glazing systems were used in DL PIANO – windows and curtain walls. The investor expected high quality, making the solutions offered by Ponzio an obvious choice. The designers managed to incorporate large glazed surfaces without resorting to using narrow window subdivisions. Additionally, a very good sound reduction performance was achieved. All of this results in high end-user comfort. The total façade surface is over 8000 m2, with aluminium joinery taking up around 4000 m2. Most of it is the PE78NHI window-door system (3200 m2, 770 structures). The rest are PF152HI curtain walls. Where needed, the PE78EI Design Line fire resistant system was used. All doors are RC2 classified in order to achieve the required level of security.
DL PIANO is a project that has achieved international notoriety. It has been noticed by the jury of the prestigious MIPIM Awards in the Best Futura Project category.


